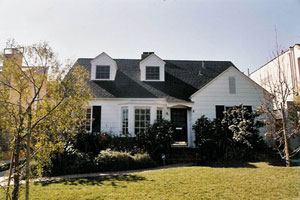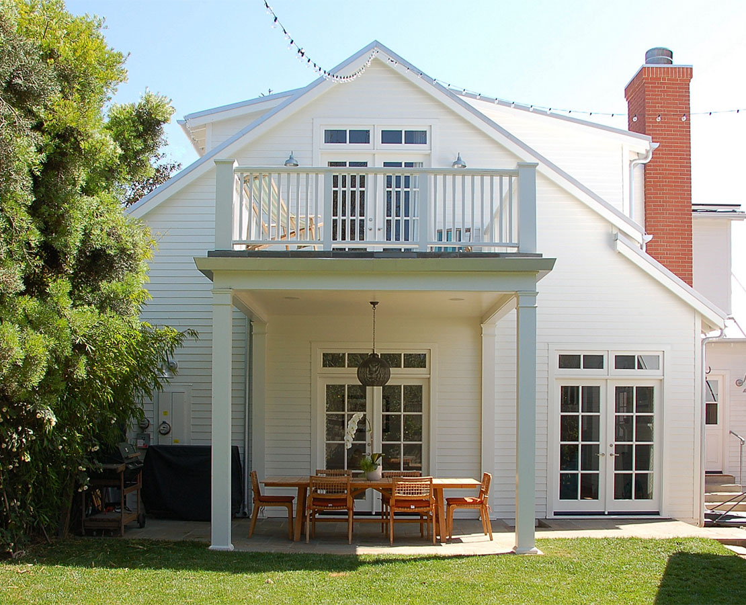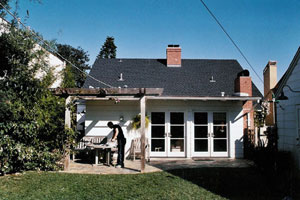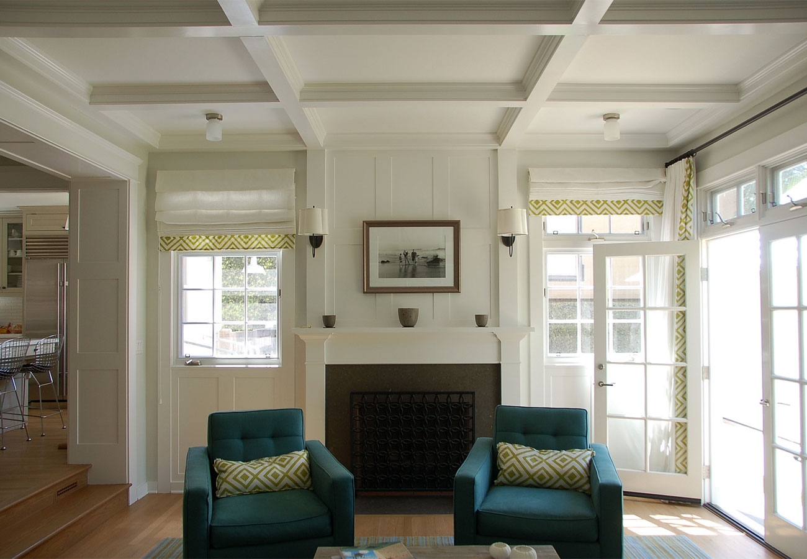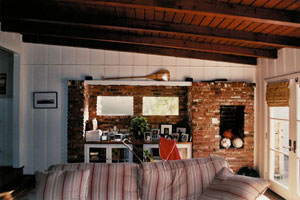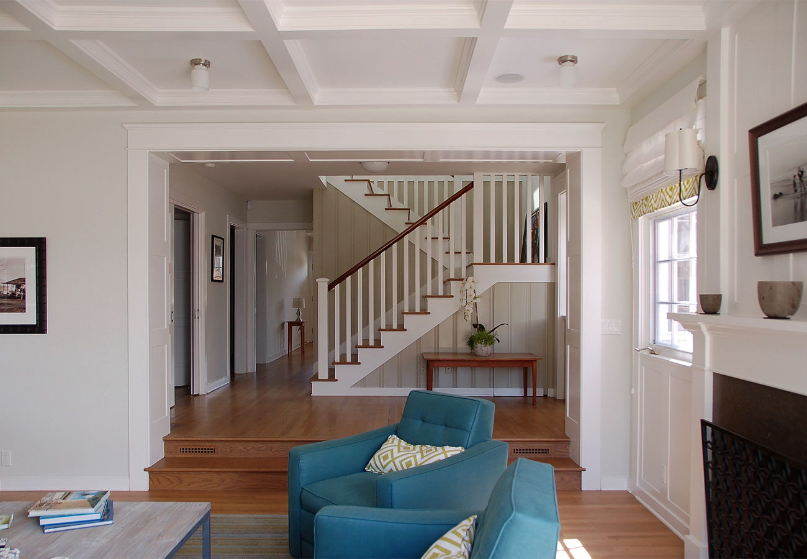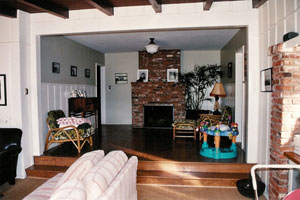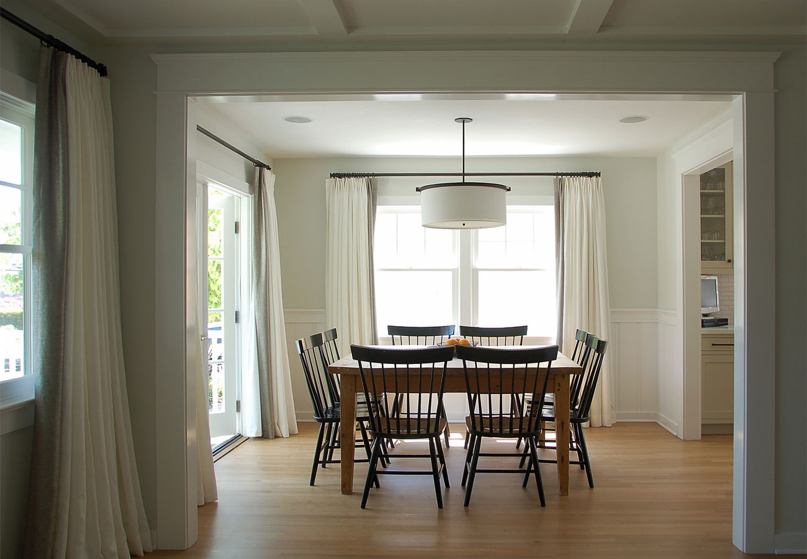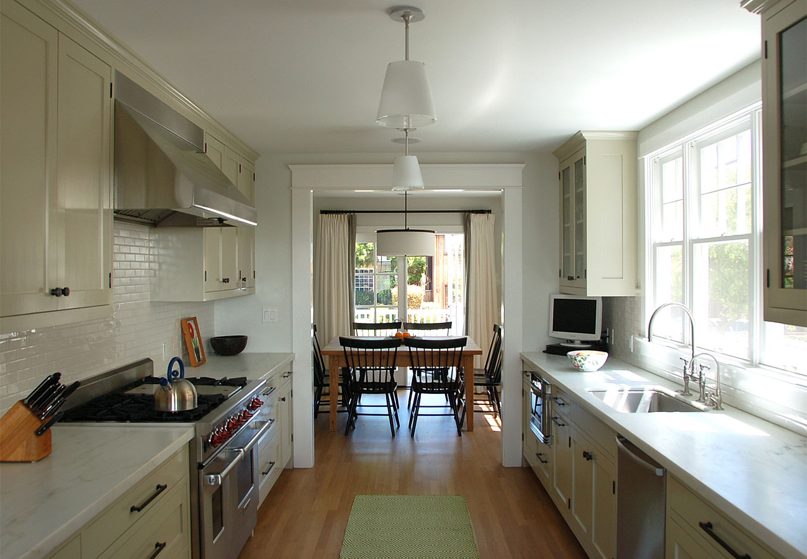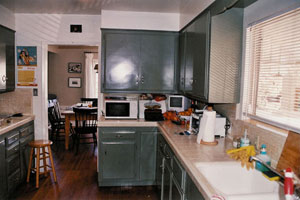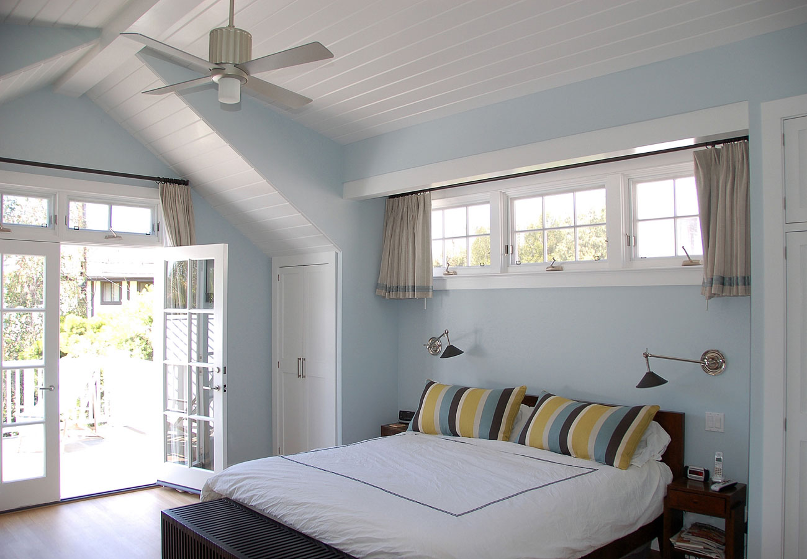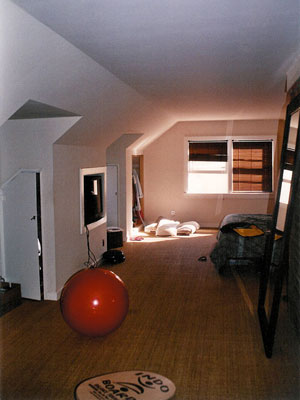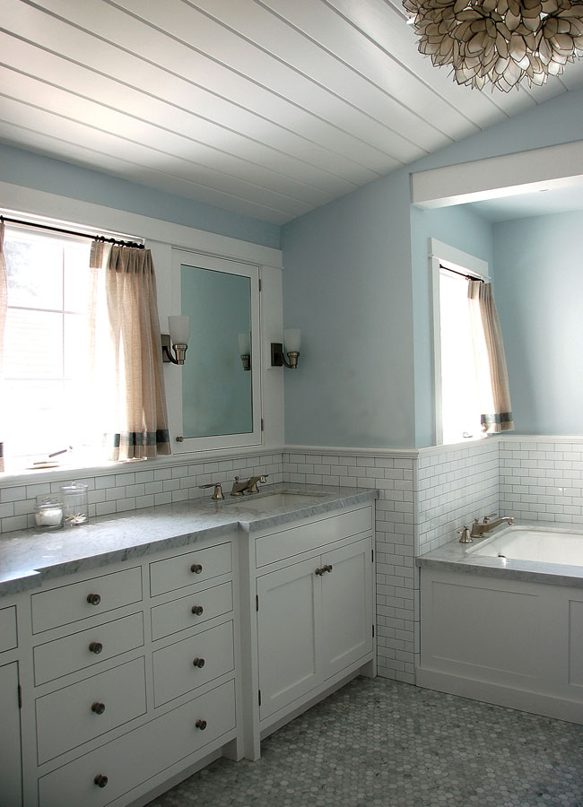Pacific Palisades, CA
2,982 sq. ft.
2008
This 2,275 sq. ft. 30’s Cape Cod Colonial had been badly remodeled in the 50’s. A large family room of incompatible style was added to the back which rendered the center of the house dark and unused. The master bedroom upstairs was long and narrow, with low ceilings. In the course of the remodel, the house was stripped down to the first floor framing and an additional 707 square feet were added. A new family room with a covered porch was added to the first floor. The staircase was moved to the middle of the house and lit with a large skylight. Upstairs, a new master suite with terrace was built, along with two kid’s bedrooms. Details were simplified in the style of a beach cottage. Materials were selected for environmental sustainability, and the house is solar-powered.

