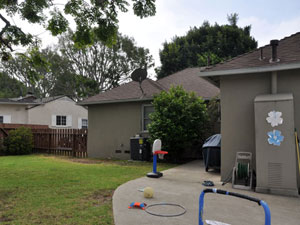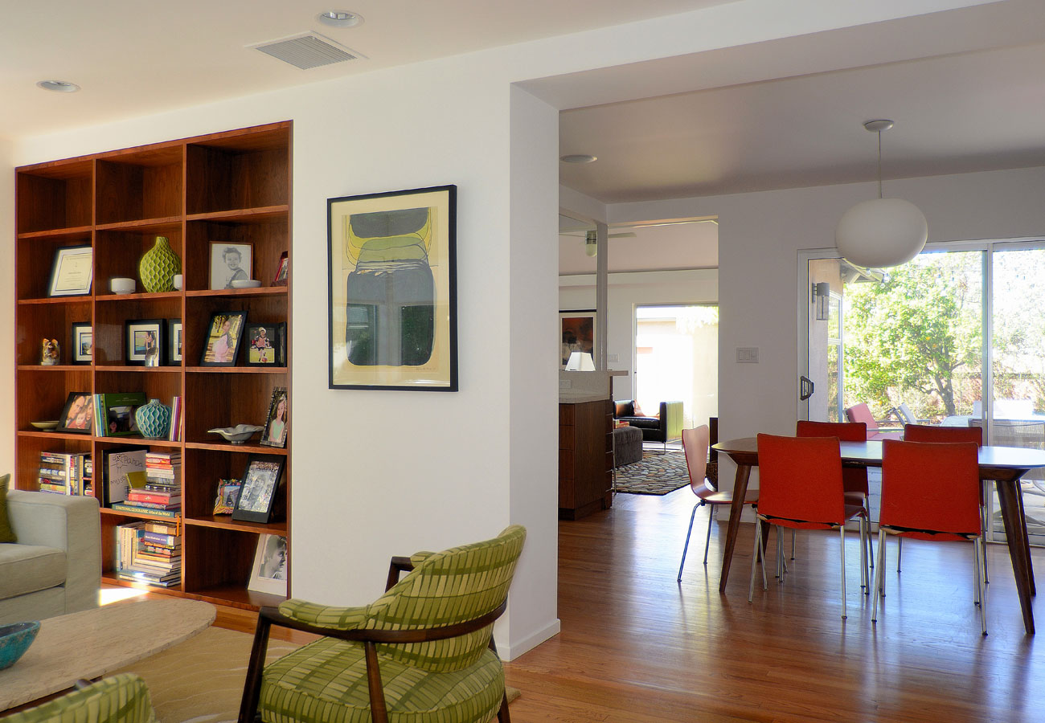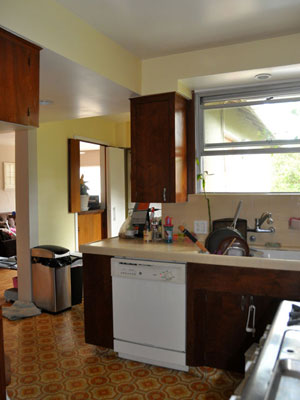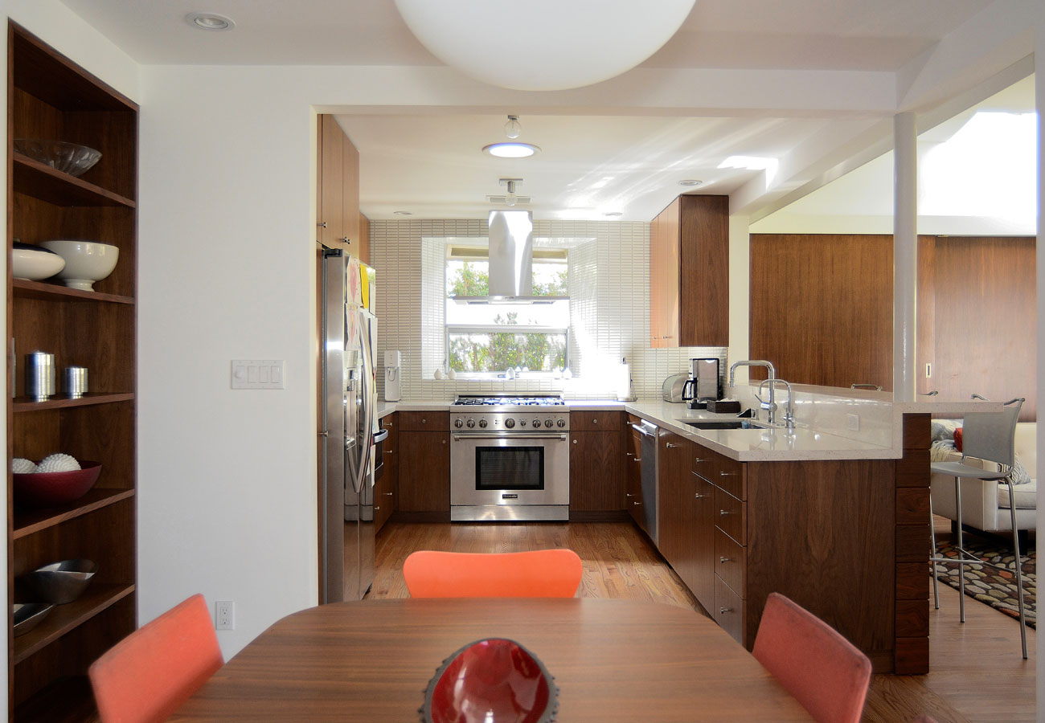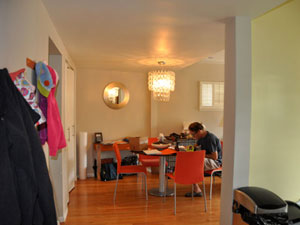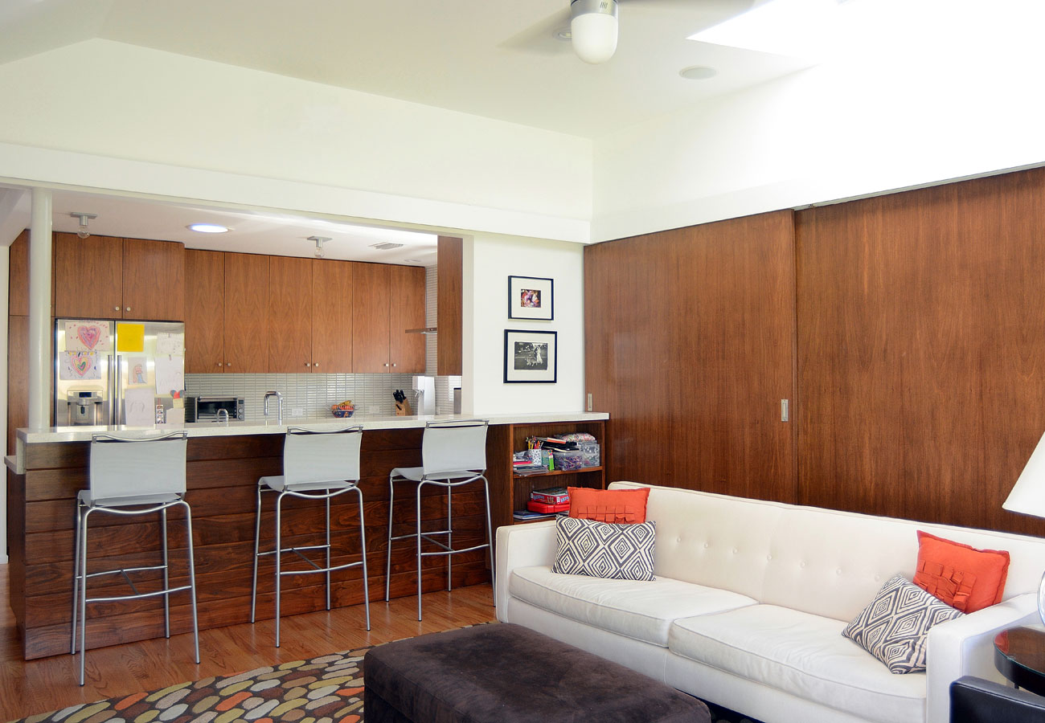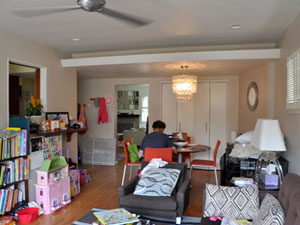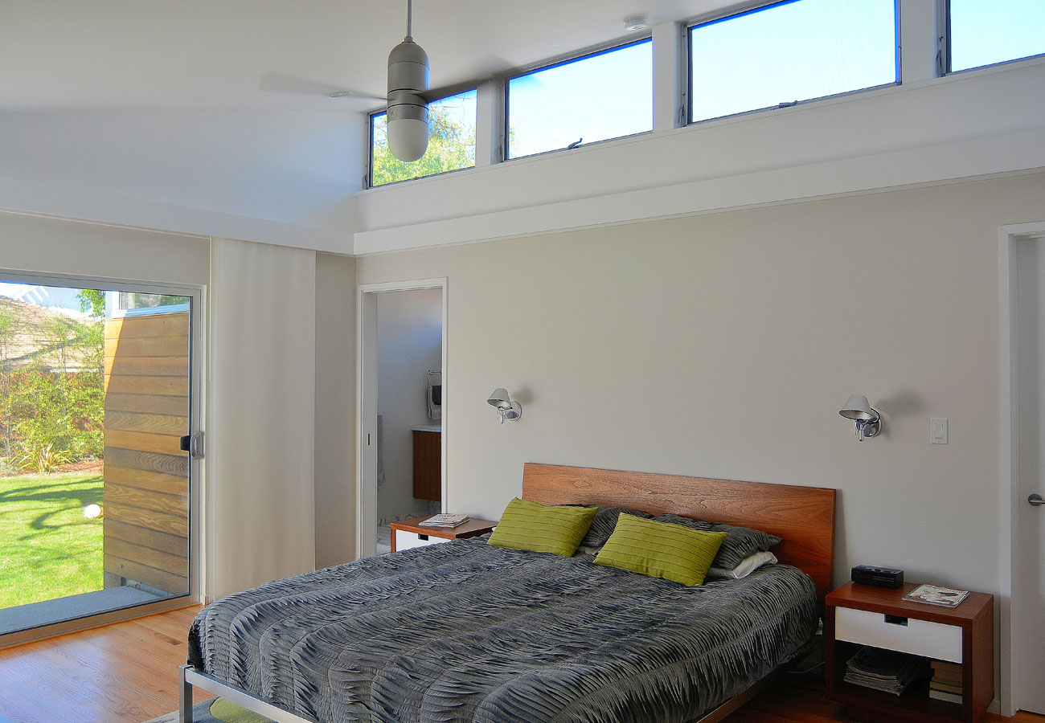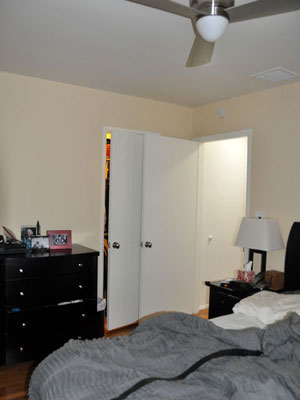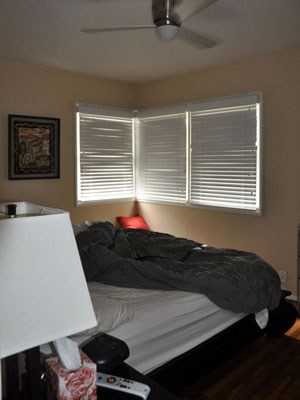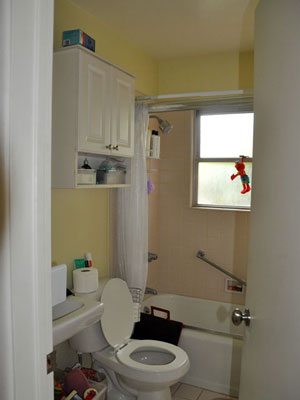Rancho Park, CA
1,666 sq. ft.
2012
A master suite was added onto the back and side of this small 50’s bungalow, and the interior layout was dramatically altered. Originally upon entering the house one faced a blank wall and had to walk through the living room to enter the family room (a previous addition). The dated kitchen was isolated in its own room. The house had little connection to the outdoors. In this remodel the kitchen was flipped to the other side of the house and opened to the family room. Now when entering the house one has a view through the dining room to the new outdoor patio. The pantry, laundry room and powder room that previously cut off all connection to the yard were relocated and hidden behind sliding walnut panels. This allowed for sliding doors and windows at the other walls of the family room open to the patio and garden. High windows in the master bedroom, bathroom and shower provide light and views without compromising privacy.

