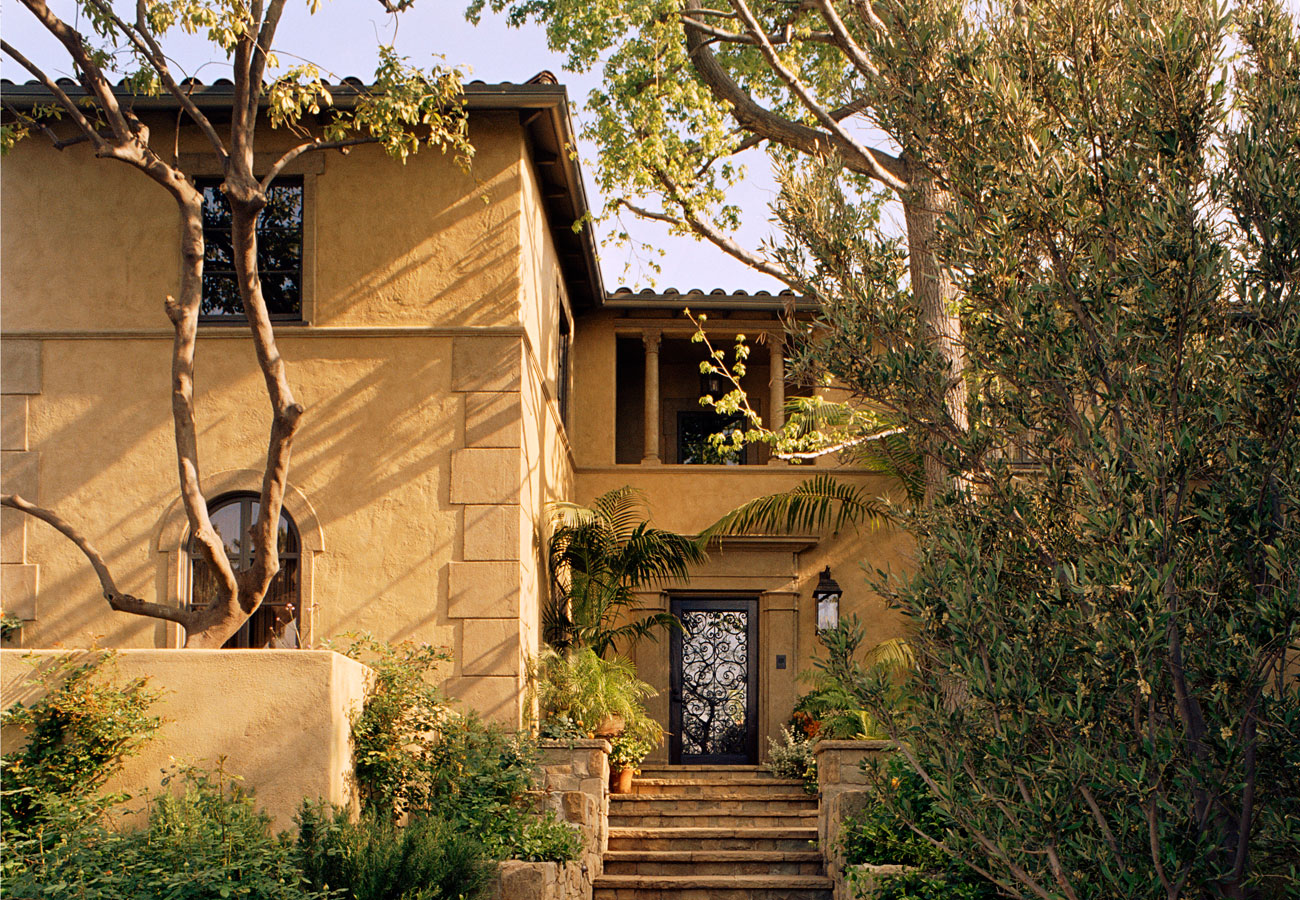Hollywood Hills West, CA
4,852 sq. ft.
2002
This 1935 Mediterranean home had a detached garage and guest house behind it. By building a new garage and parking court in front of the house, space was freed up in the yard and along the side where the driveway had been. This allowed for a 902 square foot addition to the house consisting of a large kitchen, breakfast room, and master suite, as well as a covered dining porch, outdoor kitchen, and new pool.
Interior Design: Tommy Chambers Interiors
Landscape Design: Laurie Lewis Design
Publications: Traditional Home Magazine












