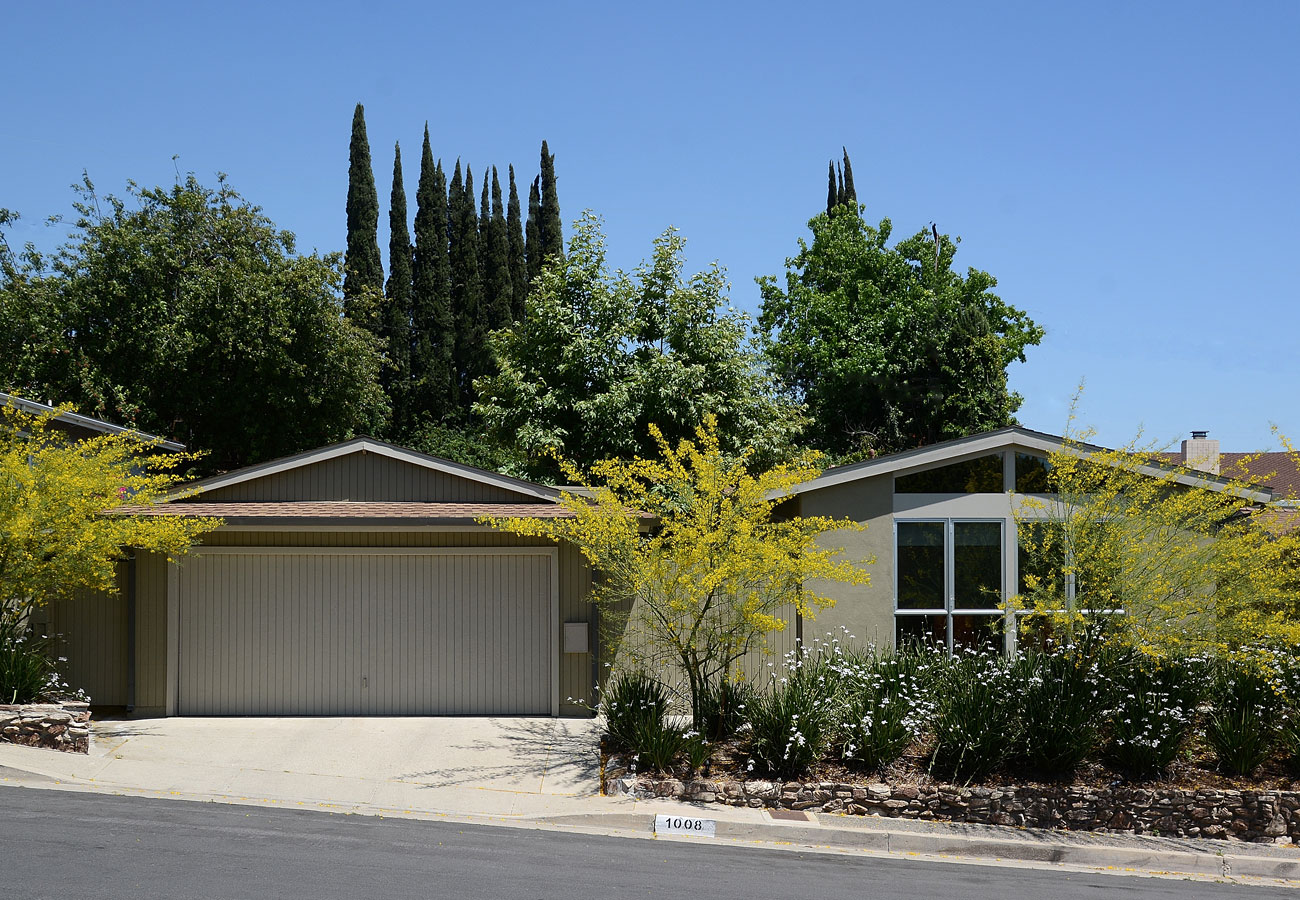Highland Park, CA
1,993 sq. ft.
2014
This was an addition to and remodel of a 1962 midcentury home. The home had fallen into disrepair, and the kitchen, baths, all doors, windows, surfaces, and landscape were replaced. The positions of the living room and dining room were swapped and the kitchen opened up. An office/guest room was added to the front, which created the entry courtyard.
Landscape Design: Kevin Oreck Architect
















